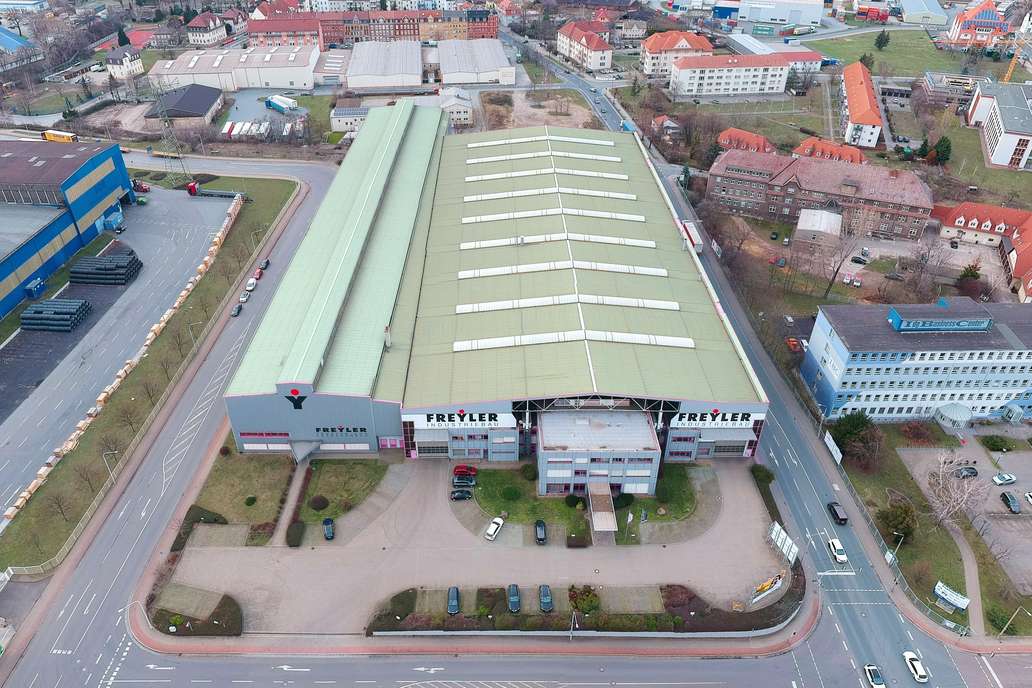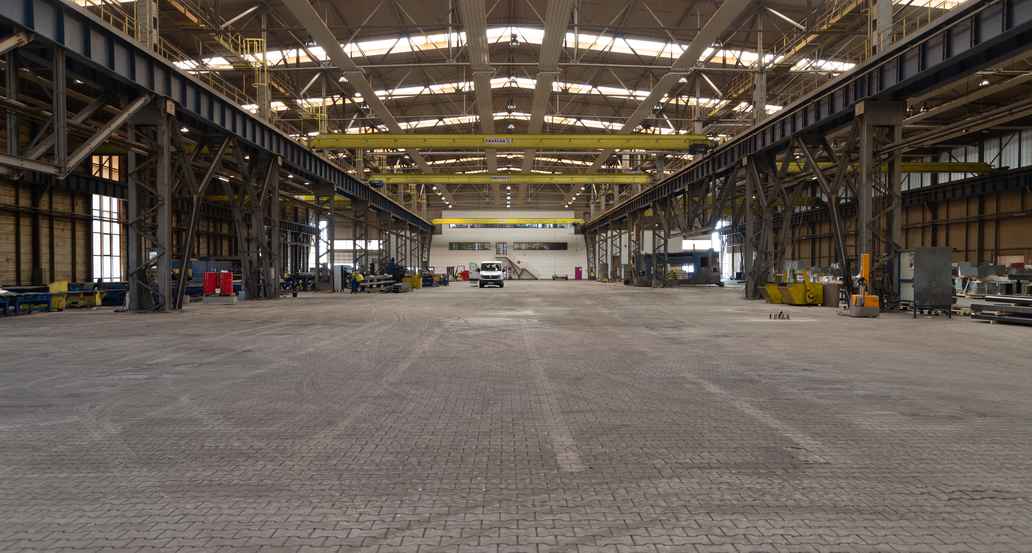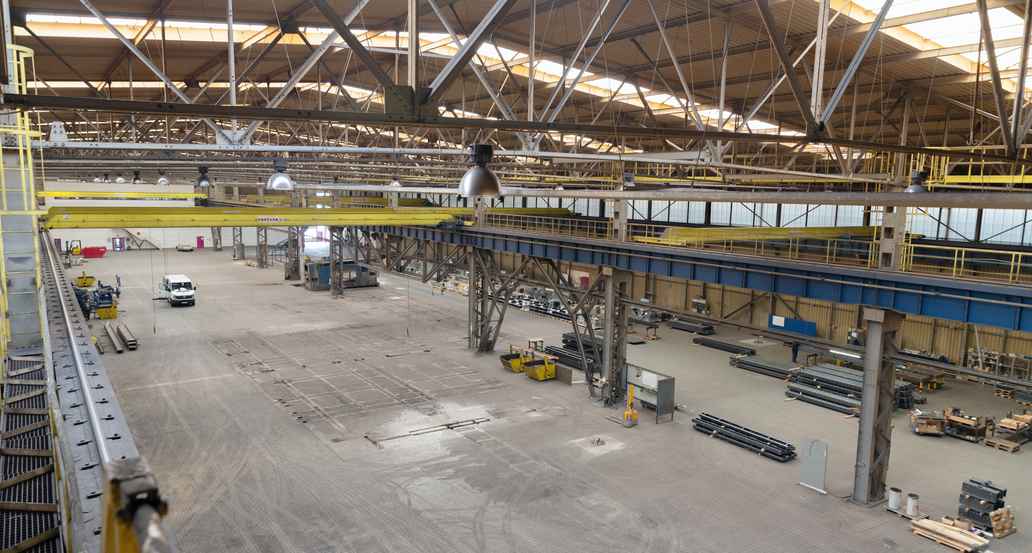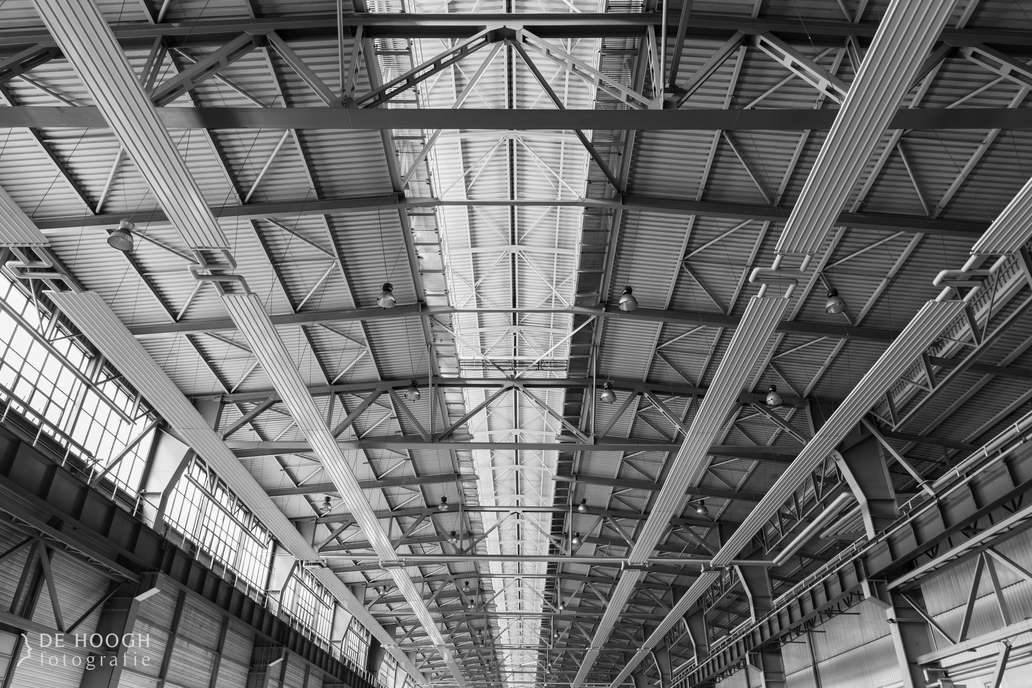Storage Area Rental
In 2018 we were able to take over the factory building from Freyler GmbH. Because we do not need the whole area in the next few years, we offer storage space for rent to interested companies.
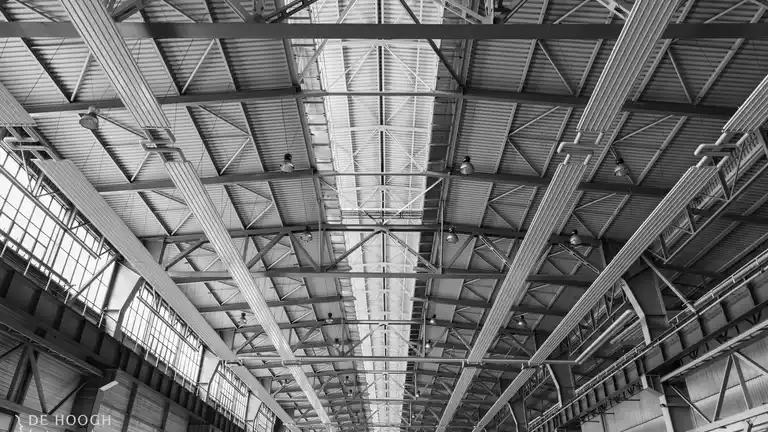
The workshop consists of two steel halls separated by a firewall (between halls C and D). The halls are covered in the outer wall and roof areas with thermally insulated trapezoidal profiled sheets, in which metal windows and skylights are integrated. The foil roofs are also thermally insulated.
The hall floor is covered with composite concrete paving and is suitable for heavy loads. The maximum load capacity is 20 tons per square meter.
Under the roof area there are steel plate radiators. Hot air heating systems are partly installed. The eastern workshop consists of three sections, which could be divided into individual halls (halls A to C) if required. The western hall (hall D) has a single section and a partial basement.
Download the floor plan in PDF format for a better overview!
Download the floor plan| Hall A | Hall B | Hall C | Hall D | |
|---|---|---|---|---|
| Hall Width | 20 m | 25 m | 20 m | 27 m |
| Hall Length | 142 m | 142 m | 142 m | 166 m |
| Rolling Doors | 1 Rolling door, south side | Access via hall A or C | 1 Rolling door, south side | 3 Rolling doors, west side |
| Cranes | 3 x 5 tons | 3 x 5 tons | 5 + 5 + 2 x 5 tons | 5 + 2 x 5 + 12,5 tons |
Goods can be delivered comfortably from two freight stations (Riesa and Riesa Hafen). Both stations are located about one kilometre from the hall.
The workshops are currently equipped with 630 kVA power connections, but can be significantly expanded upon request.
If less space is required, smaller areas (minimum area 1,000 square meters) can be partitioned off within the individual workshops. Short-term rentals, for example as additional storage space, are also possible from a rental period of one month.
If you have questions about renting storage space, please contact Mr. Sebastian Krybus
Contact